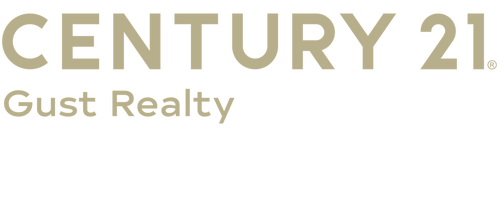
Listing Courtesy of:  Midwest Real Estate Data / Manchester Realty
Midwest Real Estate Data / Manchester Realty
 Midwest Real Estate Data / Manchester Realty
Midwest Real Estate Data / Manchester Realty 8711 W Bryn Mawr Avenue 604 Chicago, IL 60631
Sold (28 Days)
$337,500 (USD)
MLS #:
12347808
12347808
Taxes
$5,411(2023)
$5,411(2023)
Type
Condo
Condo
Year Built
2002
2002
School District
299
299
County
Cook County
Cook County
Community
Bryn Mawr Place
Bryn Mawr Place
Listed By
Robert Parris, Manchester Realty
Bought with
David Gust, Century 21 Gust Realty
David Gust, Century 21 Gust Realty
Source
Midwest Real Estate Data as distributed by MLS Grid
Last checked Oct 18 2025 at 12:53 PM GMT+0000
Midwest Real Estate Data as distributed by MLS Grid
Last checked Oct 18 2025 at 12:53 PM GMT+0000
Bathroom Details
- Full Bathrooms: 2
Interior Features
- Elevator
- Storage
- Flexicore
- Intercom
- Laundry: In Unit
- Appliance: Refrigerator
- Appliance: Washer
- Appliance: Dryer
- Appliance: Dishwasher
- Appliance: Microwave
- Tv-Cable
- Laundry: Washer Hookup
Subdivision
- Bryn Mawr Place
Property Features
- Foundation: Concrete Perimeter
Heating and Cooling
- Forced Air
- Radiant
- Natural Gas
- Central Air
Homeowners Association Information
- Dues: $392/Monthly
Utility Information
- Utilities: Water Source: Public
- Sewer: Public Sewer
School Information
- Elementary School: Dirksen Elementary School
- Middle School: Dirksen Elementary School
- High School: Taft High School
Parking
- Concrete
- Garage Door Opener
- On Site
- Garage Owned
- Attached
- Garage
- Heated Garage
Stories
- 8
Living Area
- 1,536 sqft
Disclaimer: Based on information submitted to the MLS GRID as of 4/20/22 08:21. All data is obtained from various sources and may not have been verified by broker or MLSGRID. Supplied Open House Information is subject to change without notice. All information should beindependently reviewed and verified for accuracy. Properties may or may not be listed by the office/agentpresenting the information. Properties displayed may be listed or sold by various participants in the MLS. All listing data on this page was received from MLS GRID.


