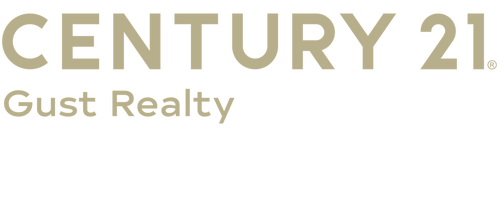
Sold
Listing Courtesy of:  Midwest Real Estate Data / Berkshire Hathaway Homeservices Prairie Path Realt
Midwest Real Estate Data / Berkshire Hathaway Homeservices Prairie Path Realt
 Midwest Real Estate Data / Berkshire Hathaway Homeservices Prairie Path Realt
Midwest Real Estate Data / Berkshire Hathaway Homeservices Prairie Path Realt 1043 S Sunset Avenue Elmhurst, IL 60126
Sold on 04/25/2025
$470,000 (USD)
MLS #:
12300496
12300496
Taxes
$3,447(2023)
$3,447(2023)
Lot Size
0.35 acres
0.35 acres
Type
Single-Family Home
Single-Family Home
Year Built
1963
1963
School District
48,88
48,88
County
DuPage County
DuPage County
Listed By
Joel Zielke, Berkshire Hathaway Homeservices Prairie Path Realt
Bought with
David Gust, Century 21 Gust Realty
David Gust, Century 21 Gust Realty
Source
Midwest Real Estate Data as distributed by MLS Grid
Last checked Jan 8 2026 at 4:21 PM GMT+0000
Midwest Real Estate Data as distributed by MLS Grid
Last checked Jan 8 2026 at 4:21 PM GMT+0000
Bathroom Details
- Full Bathrooms: 2
Interior Features
- Separate Dining Room
- Laundry: In Unit
- Laundry: Gas Dryer Hookup
- Appliance: Refrigerator
- Appliance: Washer
- Appliance: Dryer
- Laundry: Sink
- Appliance: Microwave
- Sump Pump
- Co Detectors
- Ceiling Fan(s)
- Appliance: Cooktop
- Backup Sump Pump;
- Appliance: Gas Cooktop
- Water Heater-Gas
- Appliance: Oven
- Appliance: Humidifier
Lot Information
- Pie Shaped Lot
Property Features
- Shed(s)
- Fireplace: 0
- Foundation: Concrete Perimeter
Heating and Cooling
- Forced Air
- Natural Gas
- Central Air
Basement Information
- Finished
- Sub-Basement
- Rec/Family Area
- Storage Space
- Full
- Daylight
- Exterior Entry
Exterior Features
- Roof: Asphalt
Utility Information
- Utilities: Water Source: Lake Michigan, Water Source: Public
- Sewer: Public Sewer, Storm Sewer
School Information
- Elementary School: Salt Creek Elementary School
- Middle School: John E Albright Middle School
- High School: Willowbrook High School
Parking
- Concrete
- Garage Door Opener
- On Site
- Garage Owned
- Garage
- Detached
- Asphalt
Living Area
- 2,603 sqft
Listing Price History
Date
Event
Price
% Change
$ (+/-)
Feb 27, 2025
Listed
$509,900
-
-
Disclaimer: Based on information submitted to the MLS GRID as of 4/20/22 08:21. All data is obtained from various sources and may not have been verified by broker or MLSGRID. Supplied Open House Information is subject to change without notice. All information should beindependently reviewed and verified for accuracy. Properties may or may not be listed by the office/agentpresenting the information. Properties displayed may be listed or sold by various participants in the MLS. All listing data on this page was received from MLS GRID.


