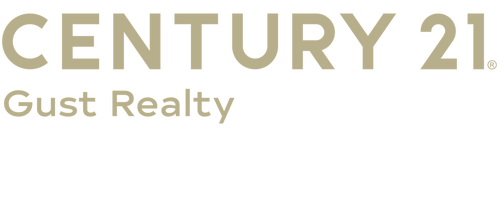
Sold
Listing Courtesy of:  Midwest Real Estate Data / Century 21 Gust Realty / Frank Pavone
Midwest Real Estate Data / Century 21 Gust Realty / Frank Pavone
 Midwest Real Estate Data / Century 21 Gust Realty / Frank Pavone
Midwest Real Estate Data / Century 21 Gust Realty / Frank Pavone 7324 Heritage Court 1B Frankfort, IL 60423
Sold on 04/25/2025
$345,500 (USD)
MLS #:
12275261
12275261
Taxes
$7,156(2023)
$7,156(2023)
Type
Condo
Condo
Year Built
1971
1971
School District
157C,210
157C,210
County
Will County
Will County
Community
Prestwick Country Club
Prestwick Country Club
Listed By
Frank Pavone, Century 21 Gust Realty
Bought with
Michelle Ward, Coldwell Banker Real Estate Group
Michelle Ward, Coldwell Banker Real Estate Group
Source
Midwest Real Estate Data as distributed by MLS Grid
Last checked Dec 15 2025 at 2:50 AM GMT+0000
Midwest Real Estate Data as distributed by MLS Grid
Last checked Dec 15 2025 at 2:50 AM GMT+0000
Bathroom Details
- Full Bathrooms: 2
- Half Bathroom: 1
Interior Features
- Appliance: Range
- Appliance: Washer
- Appliance: Dryer
- Appliance: Dishwasher
- Appliance: Microwave
- Co Detectors
- Ceiling Fan(s)
- Appliance: Electric Cooktop
- Fire Sprinklers
- Appliance: Electric Oven
Subdivision
- Prestwick Country Club
Lot Information
- Forest Preserve Adjacent
- Mature Trees
- Backs to Open Grnd
- Landscaped
- On Golf Course
Heating and Cooling
- Electric
- Central Air
Homeowners Association Information
- Dues: $405/Monthly
Exterior Features
- Roof: Asphalt
Utility Information
- Utilities: Water Source: Public
- Sewer: Public Sewer
School Information
- Elementary School: Chelsea Elementary School
- Middle School: Hickory Creek Middle School
- High School: Lincoln-Way East High School
Parking
- Direct Access
- Storage
- Enclosed
- Assigned
- Garage Door Opener
- On Site
- Garage Owned
- Attached
- Garage
- Owned
- Guest
Stories
- 2
Living Area
- 1,920 sqft
Listing Price History
Date
Event
Price
% Change
$ (+/-)
Feb 17, 2025
Price Changed
$364,500
-3%
-$10,000
Jan 30, 2025
Listed
$374,500
-
-
Disclaimer: Based on information submitted to the MLS GRID as of 4/20/22 08:21. All data is obtained from various sources and may not have been verified by broker or MLSGRID. Supplied Open House Information is subject to change without notice. All information should beindependently reviewed and verified for accuracy. Properties may or may not be listed by the office/agentpresenting the information. Properties displayed may be listed or sold by various participants in the MLS. All listing data on this page was received from MLS GRID.


