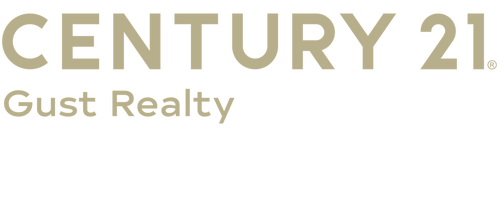


Listing Courtesy of:  Midwest Real Estate Data / Century 21 Gust Realty / David Gust
Midwest Real Estate Data / Century 21 Gust Realty / David Gust
 Midwest Real Estate Data / Century 21 Gust Realty / David Gust
Midwest Real Estate Data / Century 21 Gust Realty / David Gust 1460 Club Drive Glendale Heights, IL 60139
Contingent (8 Days)
$339,000
MLS #:
12309180
12309180
Taxes
$5,128(2023)
$5,128(2023)
Type
Townhouse
Townhouse
Year Built
1990
1990
School District
16,87
16,87
County
DuPage County
DuPage County
Community
Greens of Glendale Lakes
Greens of Glendale Lakes
Listed By
David Gust, Century 21 Gust Realty
Source
Midwest Real Estate Data as distributed by MLS Grid
Last checked Apr 2 2025 at 6:34 AM GMT+0000
Midwest Real Estate Data as distributed by MLS Grid
Last checked Apr 2 2025 at 6:34 AM GMT+0000
Bathroom Details
- Full Bathrooms: 2
- Half Bathroom: 1
Interior Features
- Laundry Hook-Up In Unit
- Wood Laminate Floors
- Built-In Features
- Appliance: Refrigerator
- Appliance: Washer
- Appliance: Dryer
- Appliance: Dishwasher
- Appliance: Microwave
- Appliance: Stainless Steel Appliance(s)
- Appliance: Gas Oven
- Appliance: Double Oven
- Appliance: Gas Cooktop
- First Floor Laundry
- Laundry: In Unit
- Laundry: Gas Dryer Hookup
- Laundry: Laundry Closet
- Storage
- Cathedral Ceiling(s)
Subdivision
- Greens Of Glendale Lakes
Lot Information
- Common Grounds
Property Features
- Fireplace: 1
- Fireplace: Attached Fireplace Doors/Screen
- Fireplace: Living Room
- Fireplace: Gas Starter
Heating and Cooling
- Natural Gas
- Central Air
Basement Information
- Slab
- None
Homeowners Association Information
- Dues: $269/Monthly
Exterior Features
- Brick
- Vinyl Siding
- Roof: Asphalt
Utility Information
- Utilities: Water Source: Public
- Sewer: Public Sewer
School Information
- Elementary School: Americana Intermediate School
- Middle School: Glenside Middle School
- High School: Glenbard West High School
Garage
- Transmitter(s)
- Attached
- Garage Door Opener(s)
Stories
- 2
Living Area
- 1,404 sqft
Location
Estimated Monthly Mortgage Payment
*Based on Fixed Interest Rate withe a 30 year term, principal and interest only
Listing price
Down payment
%
Interest rate
%Mortgage calculator estimates are provided by C21 Gust Realty and are intended for information use only. Your payments may be higher or lower and all loans are subject to credit approval.
Disclaimer: Based on information submitted to the MLS GRID as of 4/20/22 08:21. All data is obtained from various sources and may not have been verified by broker or MLSGRID. Supplied Open House Information is subject to change without notice. All information should beindependently reviewed and verified for accuracy. Properties may or may not be listed by the office/agentpresenting the information. Properties displayed may be listed or sold by various participants in the MLS. All listing data on this page was received from MLS GRID.



Description