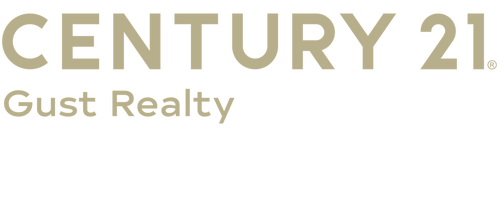
Listing Courtesy of:  Midwest Real Estate Data / Century 21 Gust Realty / Justin Ashton
Midwest Real Estate Data / Century 21 Gust Realty / Justin Ashton
 Midwest Real Estate Data / Century 21 Gust Realty / Justin Ashton
Midwest Real Estate Data / Century 21 Gust Realty / Justin Ashton 583 Riedy Road Lisle, IL 60532
Sold (7 Days)
$292,000 (USD)
MLS #:
12172225
12172225
Taxes
$6,738(2023)
$6,738(2023)
Lot Size
0.45 acres
0.45 acres
Type
Single-Family Home
Single-Family Home
Year Built
1956
1956
Style
Ranch
Ranch
School District
202
202
County
DuPage County
DuPage County
Listed By
Justin Ashton, Century 21 Gust Realty
Bought with
Lea Smirniotis, @properties Christie's International Real Estate
Lea Smirniotis, @properties Christie's International Real Estate
Source
Midwest Real Estate Data as distributed by MLS Grid
Last checked Oct 18 2025 at 6:16 PM GMT+0000
Midwest Real Estate Data as distributed by MLS Grid
Last checked Oct 18 2025 at 6:16 PM GMT+0000
Bathroom Details
- Full Bathroom: 1
Interior Features
- Hardwood Floors
- Vaulted/Cathedral Ceilings
- Built-In Features
- Some Carpeting
- Some Wood Floors
- Special Millwork
- Drapes/Blinds
- Dining Combo
- Bookcases
- Appliance: Range
- Appliance: Refrigerator
- Appliance: Washer
- Appliance: Dryer
- Appliance: Dishwasher
- Appliance: Microwave
- Appliance: Gas Oven
- Appliance: Range Hood
- Appliance: Gas Cooktop
- First Floor Bedroom
- First Floor Laundry
- First Floor Full Bath
- Laundry: In Unit
- Paneling
- Some Window Treatment
Property Features
- None
Heating and Cooling
- Natural Gas
- Central Air
Basement Information
- Slab
- None
Exterior Features
- Brick
- Roof: Asphalt
Utility Information
- Utilities: Water Source: Public
- Sewer: Public Sewer
School Information
- Elementary School: Lisle Elementary School
- Middle School: Lisle Junior High School
- High School: Lisle High School
Garage
- Transmitter(s)
- Detached
- Garage Door Opener(s)
Living Area
- 1,914 sqft
Disclaimer: Based on information submitted to the MLS GRID as of 4/20/22 08:21. All data is obtained from various sources and may not have been verified by broker or MLSGRID. Supplied Open House Information is subject to change without notice. All information should beindependently reviewed and verified for accuracy. Properties may or may not be listed by the office/agentpresenting the information. Properties displayed may be listed or sold by various participants in the MLS. All listing data on this page was received from MLS GRID.


