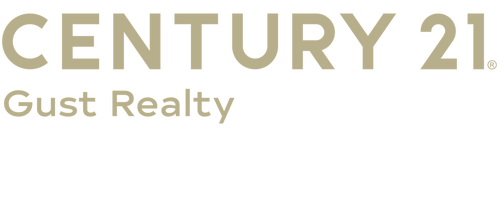


Listing Courtesy of:  Midwest Real Estate Data / Coldwell Banker Real Estate Group
Midwest Real Estate Data / Coldwell Banker Real Estate Group
 Midwest Real Estate Data / Coldwell Banker Real Estate Group
Midwest Real Estate Data / Coldwell Banker Real Estate Group 1126 Regency Drive Schaumburg, IL 60193
Pending (23 Days)
$2,150
MLS #:
12039688
12039688
Type
Rental
Rental
Year Built
1990
1990
School District
211,54
211,54
County
Cook County
Cook County
Community
Wellington Court
Wellington Court
Listed By
JULIE TOBOLSKI, Coldwell Banker Real Estate Group
Source
Midwest Real Estate Data as distributed by MLS Grid
Last checked May 18 2024 at 11:49 AM GMT+0000
Midwest Real Estate Data as distributed by MLS Grid
Last checked May 18 2024 at 11:49 AM GMT+0000
Bathroom Details
- Full Bathrooms: 2
- Half Bathroom: 1
Interior Features
- Appliance: Disposal
- Appliance: Dryer
- Appliance: Washer
- Appliance: Refrigerator
- Appliance: Dishwasher
- Appliance: Range
- Ceiling Fan(s)
- Co Detectors
- Laundry: In Unit
- Ceiling - 9 Foot
- Laundry Hook-Up In Unit
- First Floor Laundry
- Vaulted/Cathedral Ceilings
Subdivision
- Wellington Court
Property Features
- Fireplace: Gas Starter
- Fireplace: Family Room
- Fireplace: 1
- Foundation: Concrete Perimeter
Heating and Cooling
- Forced Air
- Natural Gas
- Central Air
Exterior Features
- Brk/Stn Veneer Frnt
- Aluminum Siding
- Roof: Asphalt
Utility Information
- Utilities: Water Source: Public
- Sewer: Public Sewer
School Information
- Elementary School: Nathan Hale Elementary School
- Middle School: Jane Addams Junior High School
- High School: Schaumburg High School
Garage
- Transmitter(s)
- Garage Door Opener(s)
- Attached
Parking
- Driveway
- Visitor Parking
- Off Street
Stories
- 2
Living Area
- 1,065 sqft
Additional Listing Info
- Buyer Brokerage Commission: $900
Location
Disclaimer: Based on information submitted to the MLS GRID as of 4/20/22 08:21. All data is obtained from various sources and may not have been verified by broker or MLSGRID. Supplied Open House Information is subject to change without notice. All information should beindependently reviewed and verified for accuracy. Properties may or may not be listed by the office/agentpresenting the information. Properties displayed may be listed or sold by various participants in the MLS. All listing data on this page was received from MLS GRID.



Description