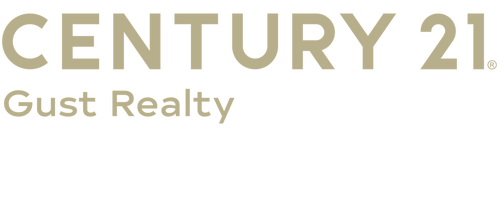


Listing Courtesy of:  Midwest Real Estate Data / Berkshire Hathaway Homeservices Chicago / Ava Gizzo
Midwest Real Estate Data / Berkshire Hathaway Homeservices Chicago / Ava Gizzo
 Midwest Real Estate Data / Berkshire Hathaway Homeservices Chicago / Ava Gizzo
Midwest Real Estate Data / Berkshire Hathaway Homeservices Chicago / Ava Gizzo 2007 Thornwood Circle St. Charles, IL 60174
Contingent (19 Days)
$399,900
MLS #:
12397794
12397794
Taxes
$7,975(2024)
$7,975(2024)
Type
Townhouse
Townhouse
Year Built
1995
1995
School District
303
303
County
Kane County
Kane County
Community
Wildwood Cove
Wildwood Cove
Listed By
Pattie Murray, Glen Ellyn
Ava Gizzo, Glen Ellyn
Ava Gizzo, Glen Ellyn
Source
Midwest Real Estate Data as distributed by MLS Grid
Last checked Jul 26 2025 at 9:46 AM GMT+0000
Midwest Real Estate Data as distributed by MLS Grid
Last checked Jul 26 2025 at 9:46 AM GMT+0000
Bathroom Details
- Full Bathrooms: 2
- Half Bathroom: 1
Interior Features
- Vaulted Ceiling(s)
- 1st Floor Bedroom
- 1st Floor Full Bath
- Storage
- Walk-In Closet(s)
- Granite Counters
- Laundry: Main Level
- Laundry: Washer Hookup
- Laundry: In Unit
- Appliance: Microwave
- Appliance: Dishwasher
- Appliance: Refrigerator
- Appliance: Washer
- Appliance: Dryer
- Appliance: Water Softener Rented
Subdivision
- Wildwood Cove
Property Features
- Fireplace: 1
- Fireplace: Living Room
- Fireplace: Attached Fireplace Doors/Screen
- Fireplace: Gas Log
- Fireplace: Gas Starter
Heating and Cooling
- Natural Gas
- Forced Air
- Central Air
Basement Information
- Partially Finished
- Full
Homeowners Association Information
- Dues: $210/Monthly
Utility Information
- Utilities: Water Source: Public
- Sewer: Public Sewer
School Information
- Elementary School: Wild Rose Elementary School
- Middle School: Thompson Middle School
- High School: St Charles North High School
Parking
- Garage Door Opener
- On Site
- Garage Owned
- Attached
- Garage
Stories
- 2
Living Area
- 1,881 sqft
Location
Estimated Monthly Mortgage Payment
*Based on Fixed Interest Rate withe a 30 year term, principal and interest only
Listing price
Down payment
%
Interest rate
%Mortgage calculator estimates are provided by C21 Gust Realty and are intended for information use only. Your payments may be higher or lower and all loans are subject to credit approval.
Disclaimer: Based on information submitted to the MLS GRID as of 4/20/22 08:21. All data is obtained from various sources and may not have been verified by broker or MLSGRID. Supplied Open House Information is subject to change without notice. All information should beindependently reviewed and verified for accuracy. Properties may or may not be listed by the office/agentpresenting the information. Properties displayed may be listed or sold by various participants in the MLS. All listing data on this page was received from MLS GRID.




Description