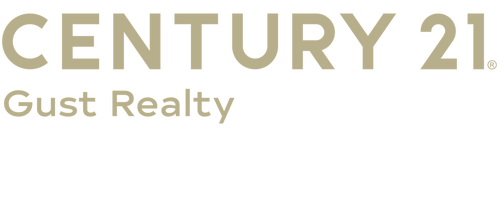
Listing Courtesy of:  Midwest Real Estate Data / Century 21 Gust Realty / David Gust
Midwest Real Estate Data / Century 21 Gust Realty / David Gust
 Midwest Real Estate Data / Century 21 Gust Realty / David Gust
Midwest Real Estate Data / Century 21 Gust Realty / David Gust 1785 Grosvenor Circle D Wheaton, IL 60189
Sold (5 Days)
$275,000 (USD)
MLS #:
12320642
12320642
Taxes
$4,729(2023)
$4,729(2023)
Type
Condo
Condo
Year Built
1985
1985
School District
200
200
County
DuPage County
DuPage County
Community
Adare Farms
Adare Farms
Listed By
David Gust, Century 21 Gust Realty
Bought with
Lauren Voss, Re/Max Action
Lauren Voss, Re/Max Action
Source
Midwest Real Estate Data as distributed by MLS Grid
Last checked Oct 18 2025 at 6:48 PM GMT+0000
Midwest Real Estate Data as distributed by MLS Grid
Last checked Oct 18 2025 at 6:48 PM GMT+0000
Bathroom Details
- Full Bathroom: 1
- Half Bathroom: 1
Interior Features
- Laundry: In Unit
- Appliance: Range
- Appliance: Refrigerator
- Appliance: Washer
- Appliance: Dryer
- Appliance: Dishwasher
- Laundry: Electric Dryer Hookup
- Appliance: Microwave
- Appliance: Gas Oven
- Appliance: Cooktop
- Laundry: Laundry Closet
- Appliance: Gas Cooktop
- Cathedral Ceiling(s)
- Laundry: Washer Hookup
Subdivision
- Adare Farms
Lot Information
- Common Grounds
Property Features
- Fireplace: 1
- Fireplace: Living Room
- Fireplace: Attached Fireplace Doors/Screen
- Fireplace: Gas Starter
Heating and Cooling
- Forced Air
- Natural Gas
- Central Air
Homeowners Association Information
- Dues: $396/Monthly
Exterior Features
- Roof: Asphalt
Utility Information
- Utilities: Water Source: Public
- Sewer: Public Sewer
School Information
- Elementary School: Madison Elementary School
- Middle School: Edison Middle School
- High School: Wheaton Warrenville South H S
Parking
- Garage Door Opener
- On Site
- Garage Owned
- Attached
- Garage
- Asphalt
Stories
- 1
Living Area
- 1,169 sqft
Disclaimer: Based on information submitted to the MLS GRID as of 4/20/22 08:21. All data is obtained from various sources and may not have been verified by broker or MLSGRID. Supplied Open House Information is subject to change without notice. All information should beindependently reviewed and verified for accuracy. Properties may or may not be listed by the office/agentpresenting the information. Properties displayed may be listed or sold by various participants in the MLS. All listing data on this page was received from MLS GRID.


